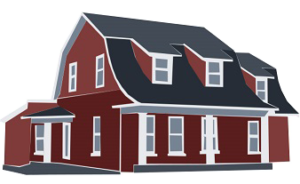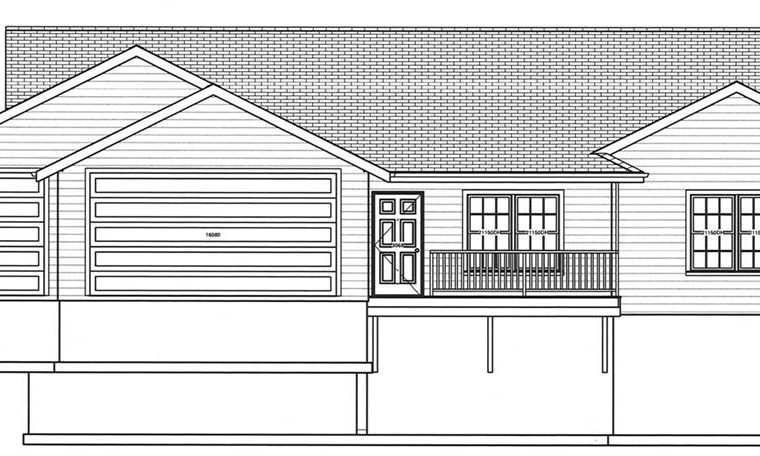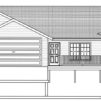Enjoy this brand new home with all of the features you have been looking for. Spacious floor plan with 3 bedrooms and 2 baths. Kitchen with large island, stainless steel appliances and quartz countertops. Master bedroom has tray ceiling and master bath features a 5 ft. tiled walk-in shower and double sink vanity. Living room has a tray ceiling and gas fireplace. Mud/laundry room offers a custom drop zone. Includes a large finished basement family room with the option to easily add 2 more bedrooms and a bath. Beautiful exterior featuring cement board siding, stone accents, inviting front porch, 12×16 rear deck and 3 car garage.
Location
784 182nd Avenue, Pella, Marion, Iowa
Facts and Features
Stories
Multi Family
Year Built
2019
Heating
No
Cooling
No
Garage
1
Swimming pool
N/A
$/sqft
N/A
Status
Active
Townhome Amenities
- N/A
Floor Title
What's Nearby?
Powered by
Mortgage Calculator
Estimated, not including taxes and insurance.
Total cost of loan
{{formatAsCurrency(totalCostOfMortgage, 0, '$', {"currency":"USD","position":"left","thousands_separator":",","decimal_separator":".","characters_after":"0"})}}
Total Interest Paid
{{formatAsCurrency(interestPayed, 0, '$', {"currency":"USD","position":"left","thousands_separator":",","decimal_separator":".","characters_after":"0"})}}
Payment
{{paymentSelection}}
Mortgage Payment
{{formatAsCurrency(payment, 2, '$', {"currency":"USD","position":"left","thousands_separator":",","decimal_separator":".","characters_after":"0"})}}
Year: {{ graphSelection.year }}
Principal: {{ graphSelection.principal }}
Remaining: {{ graphSelection.principalPercent }}
Principal: {{ graphSelection.principal }}
Remaining: {{ graphSelection.principalPercent }}


