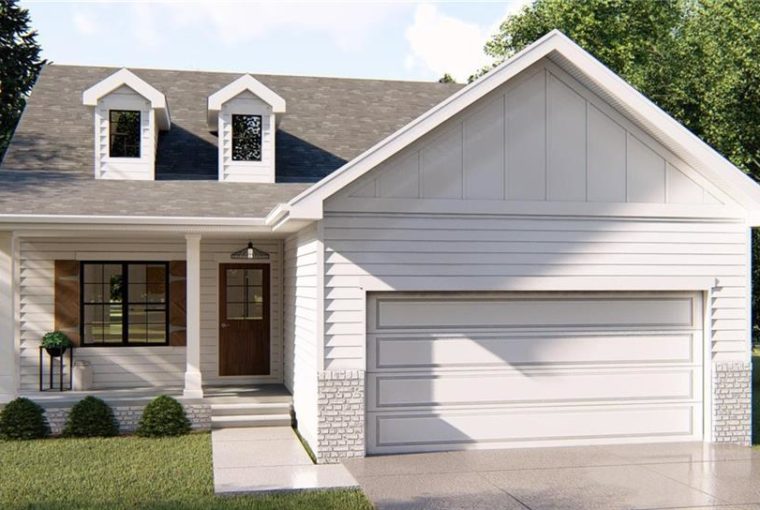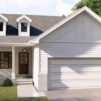Welcome to Prairie Ridge! Oakstone Homes presents the Poppy plan. This home offers 1030sf on the main level, master en-suite, walk-in closet conveniently close to the laundry room, open concept, gas fireplace, pantry, soft-close cabinetry in the kitchen, quartz countertops throughout, tile backsplash & a drop zone. Hardi siding, 9′ basement, double attached garage. Yard will be sod. Lot 1-19
Still time to make selections. Option to finish basement for additional cost: family room, two bedrooms and a full bathroom.
Come take a look at the Oakstone quality!
Location
1153 Fifield Road, Pella, Marion, Iowa
Facts and Features
Stories
Multi Family
Year Built
2020
Heating
No
Cooling
No
Garage
1
Swimming pool
N/A
$/sqft
N/A
Status
Active
Townhome Amenities
- N/A
Floor Title
What's Nearby?
Powered by
Mortgage Calculator
Estimated, not including taxes and insurance.
Total cost of loan
{{formatAsCurrency(totalCostOfMortgage, 0, '$', {"currency":"USD","position":"left","thousands_separator":",","decimal_separator":".","characters_after":"0"})}}
Total Interest Paid
{{formatAsCurrency(interestPayed, 0, '$', {"currency":"USD","position":"left","thousands_separator":",","decimal_separator":".","characters_after":"0"})}}
Payment
{{paymentSelection}}
Mortgage Payment
{{formatAsCurrency(payment, 2, '$', {"currency":"USD","position":"left","thousands_separator":",","decimal_separator":".","characters_after":"0"})}}
Year: {{ graphSelection.year }}
Principal: {{ graphSelection.principal }}
Remaining: {{ graphSelection.principalPercent }}
Principal: {{ graphSelection.principal }}
Remaining: {{ graphSelection.principalPercent }}


