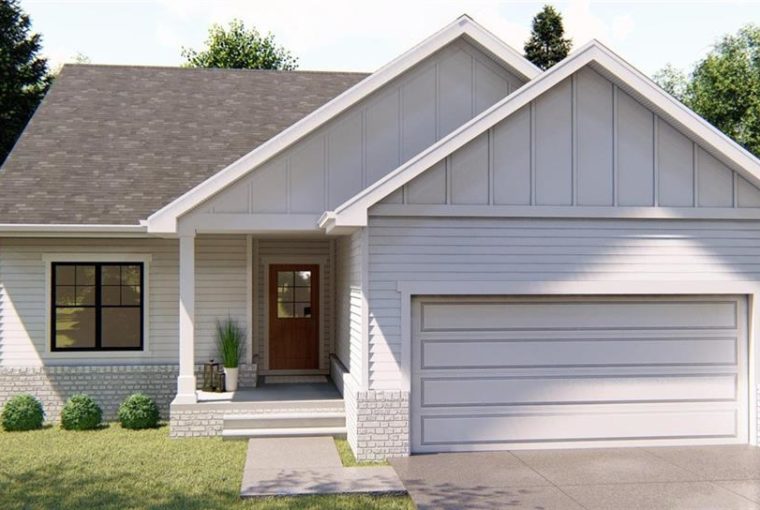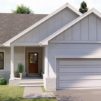Welcome to Prairie Ridge! Oakstone Homes presents the Clover plan. Enjoy the ease of main floor living with this 1192sf ranch offering master en-suite, open concept, gas fireplace, pantry, soft-close cabinetry in kitchen, quartz countertops throughout, tile backsplash, 2nd bedroom or use as an office, full bath, laundry, drop zone. Finish your day enjoying the nice patio Lot 1-10
Still time to make selections. Yard will be sod. Option to finish basement for additional cost (2 bedrooms, full bath, large family room).
All information obtained from Seller and public records.
Location
1117 Fifield Road, Pella, Marion, Iowa
Facts and Features
Stories
Multi Family
Year Built
2020
Heating
No
Cooling
No
Garage
1
Swimming pool
N/A
$/sqft
N/A
Status
Active
Townhome Amenities
- N/A
Floor Title
What's Nearby?
Powered by
Mortgage Calculator
Estimated, not including taxes and insurance.
Total cost of loan
{{formatAsCurrency(totalCostOfMortgage, 0, '$', {"currency":"USD","position":"left","thousands_separator":",","decimal_separator":".","characters_after":"0"})}}
Total Interest Paid
{{formatAsCurrency(interestPayed, 0, '$', {"currency":"USD","position":"left","thousands_separator":",","decimal_separator":".","characters_after":"0"})}}
Payment
{{paymentSelection}}
Mortgage Payment
{{formatAsCurrency(payment, 2, '$', {"currency":"USD","position":"left","thousands_separator":",","decimal_separator":".","characters_after":"0"})}}
Year: {{ graphSelection.year }}
Principal: {{ graphSelection.principal }}
Remaining: {{ graphSelection.principalPercent }}
Principal: {{ graphSelection.principal }}
Remaining: {{ graphSelection.principalPercent }}


